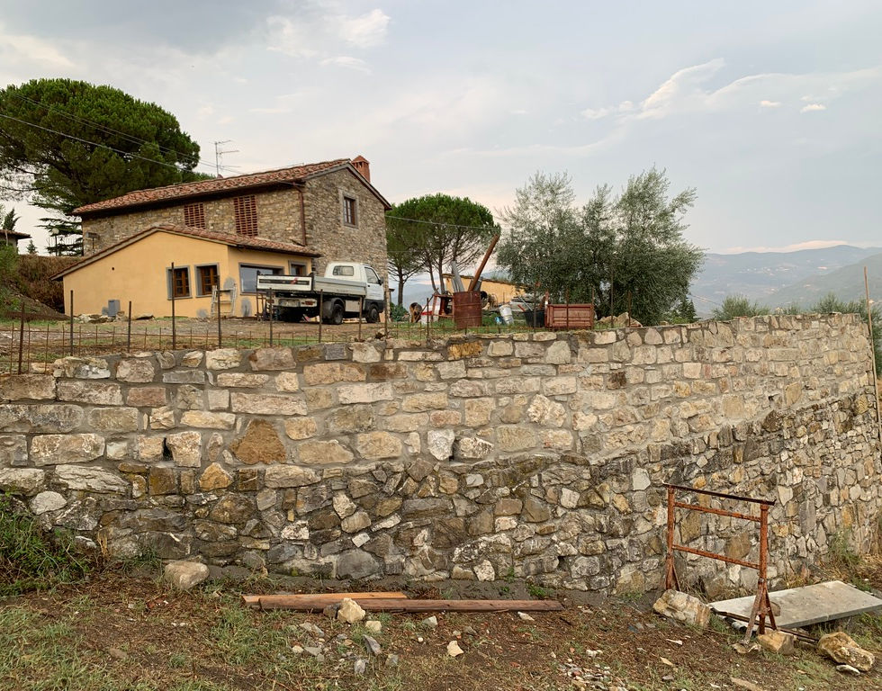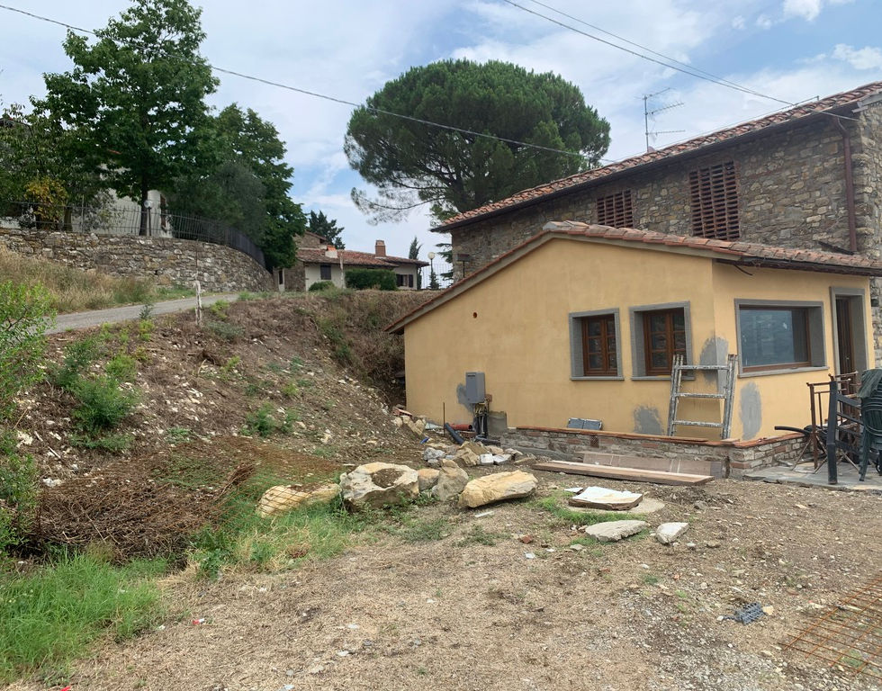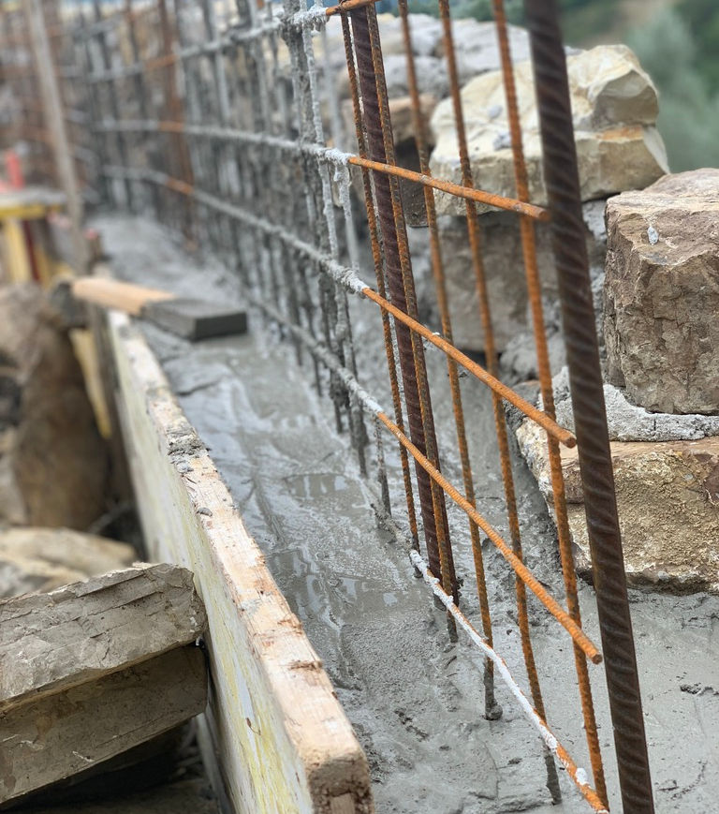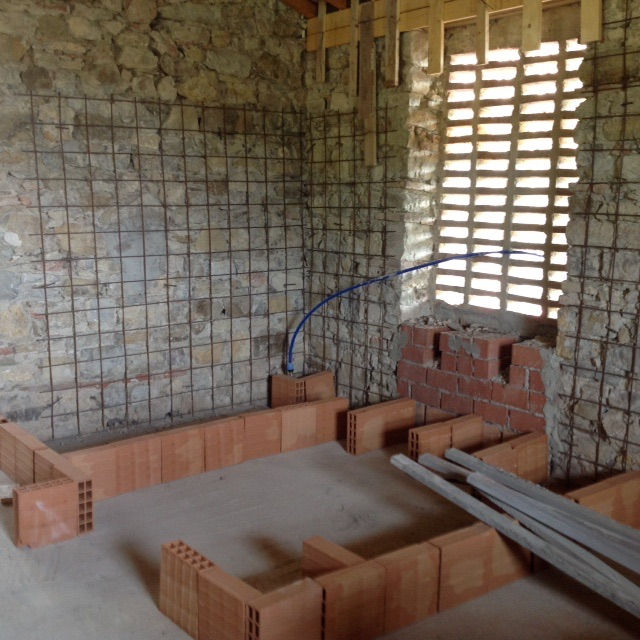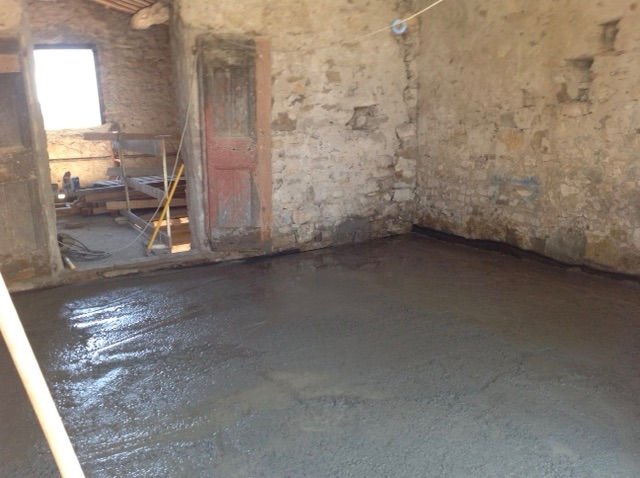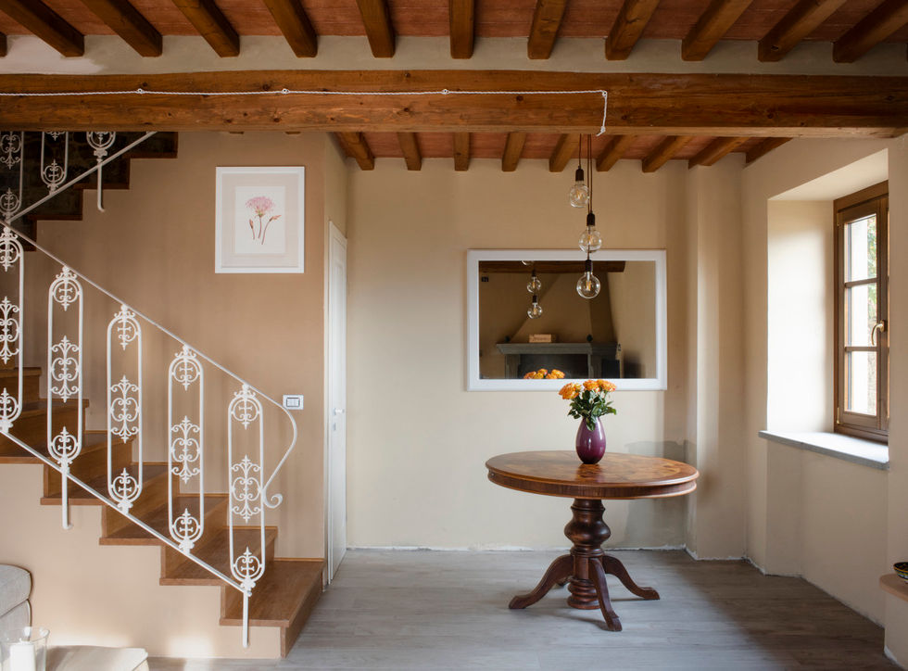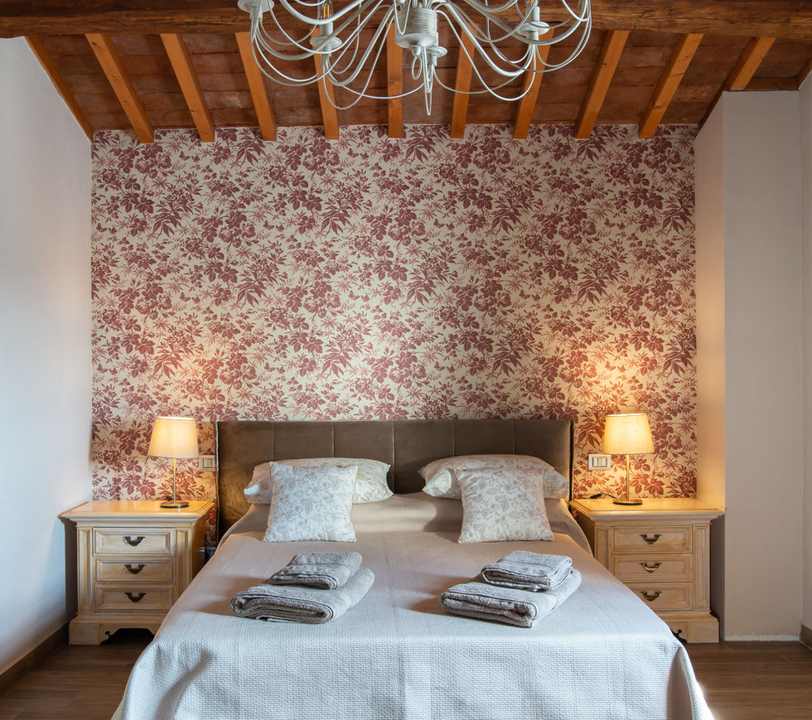BARN
RENOVATION
Pontassieve - Florence -- COMPLETED
2015 / 120mq
Our Barn renovation – Casa Bada project showcases our expertise as Tuscan villa renovation experts and general contractors, specializing in luxury villa restoration Tuscany and premium historic property restoration. This custom restoration project began with expanding the property and adding a new kitchen area, followed by a complete roof replacement with new wooden beams and roof tiles—demonstrating our commitment to historic building restoration and high-end renovation services across Italy.
Originally a single-level barn, we transformed the space into two floors: the upper level now features two bedrooms with en-suite bathrooms, while the ground floor offers a spacious sitting room and kitchen—highlighting our skills in luxury apartment renovations in the Tuscan region, and luxury interior restoration. Every detail from historic to luxury facade restoration was executed with precision.


